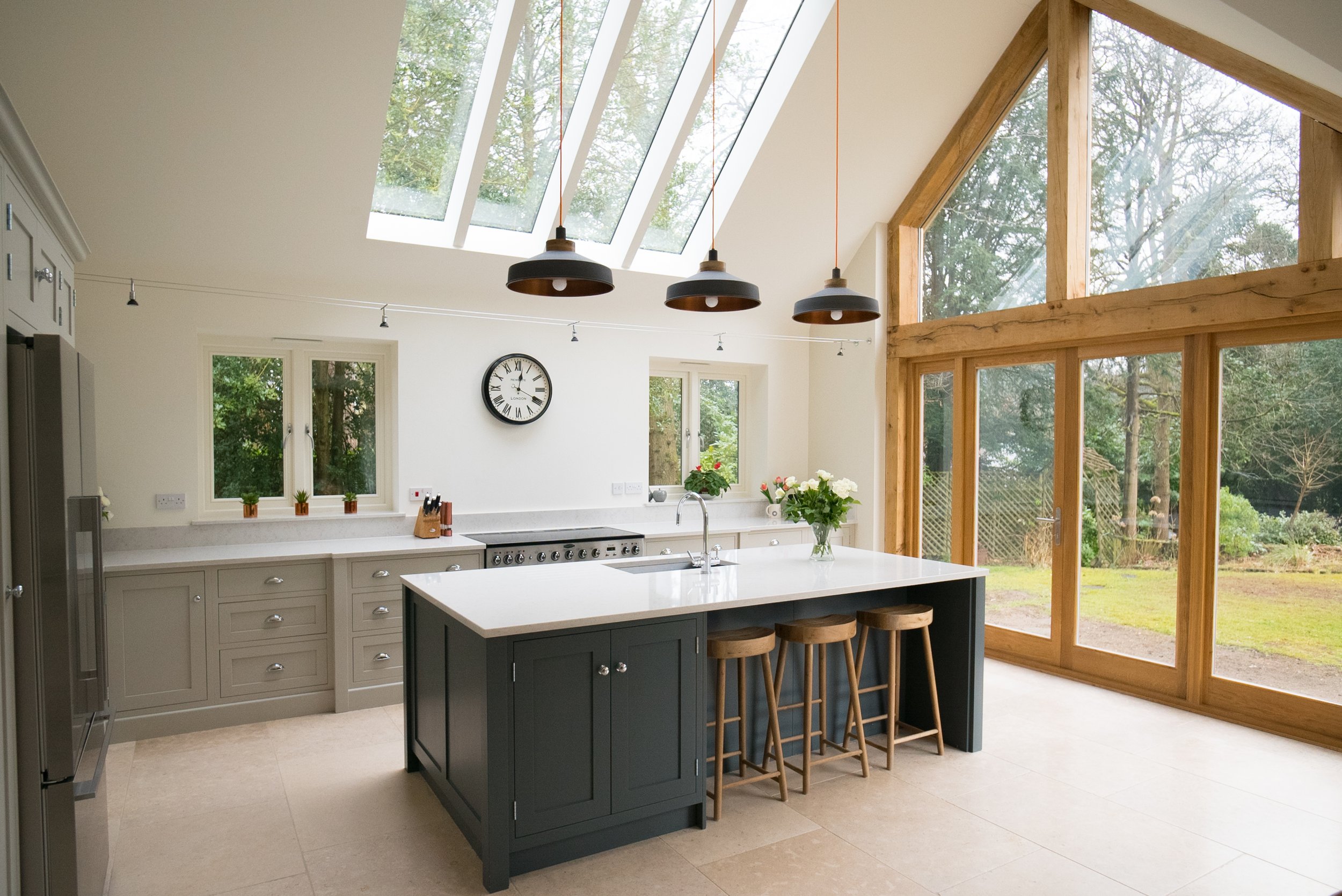A SPACIOUS FAMILY KITCHEN
hidden storage and lots of light
PROJECT: A Spacious Family Kitchen | LOCATION: Farnham | YEAR: 2017
Our clients wanted a classic looking kitchen that would be the focal point of their renovated home incorporating a large kitchen extension. They also expressed a need for good storage to put away those bits and bobs that are frequently used but don’t necessarily want to be seen sitting out all day long.
Our work goes much further than the design and implementation of a kitchen. We visited the their home for multiple meetings, to look at samples, discuss worktops and make key decisions. From there we recommended suppliers and liaised with them and the builders, making the entire process simple and seamless for the client.
We created a spacious kitchen that allowed the family to easily be together doing different things at the same time. The perfect combination!
“Walking into the kitchen still makes me smile - I love love love the way it looks. And the smaller details too - I feel weirdly satisfied every time I put cutlery away (as I love the wooden interior and draw layout!). I’m also so pleased with the kitchen island, it means I can be washing up / prepping food whilst a child is doing homework or arts and crafts opposite me!”
















