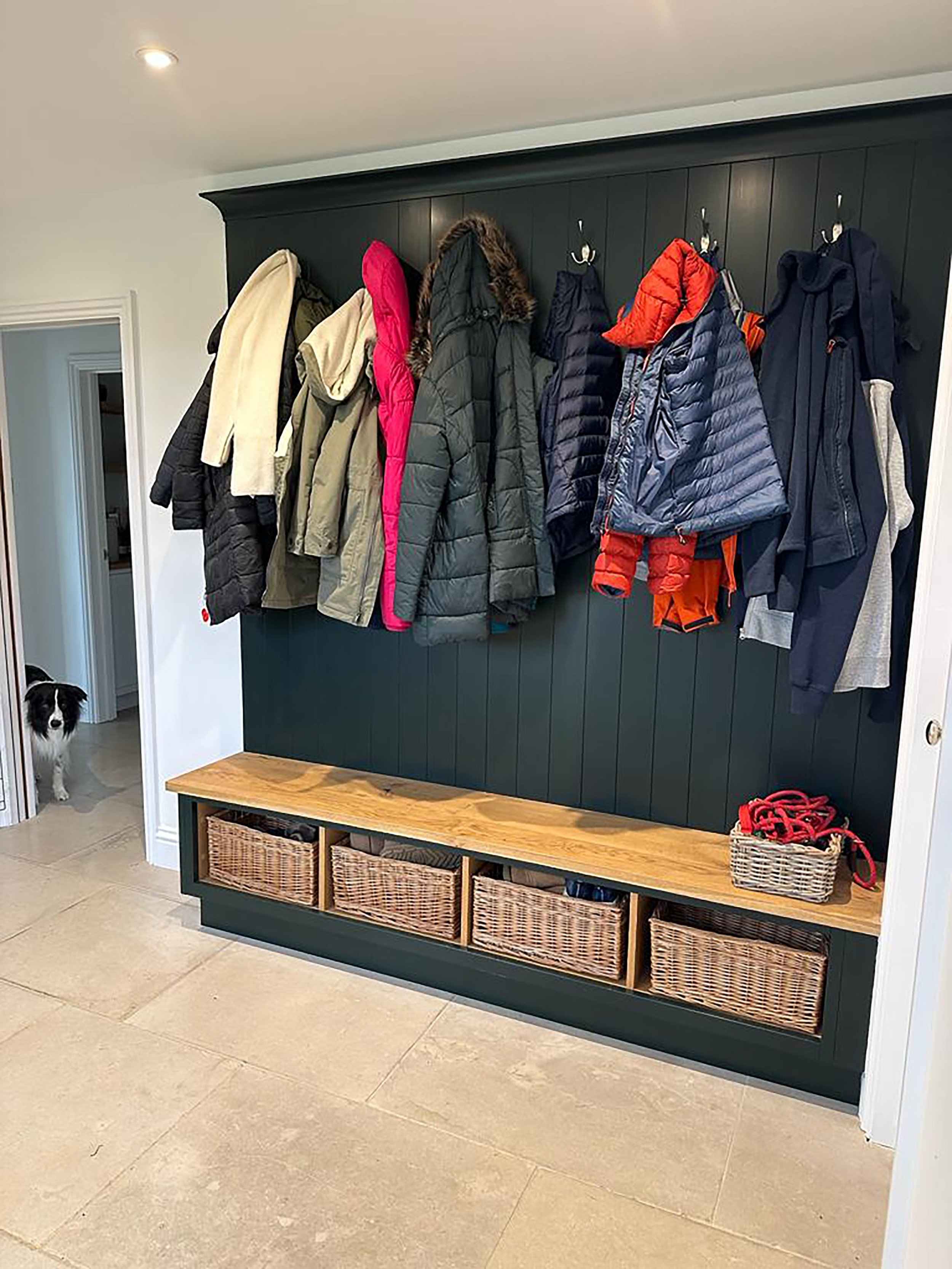AN OPEN-PLAN BARN KITCHEN
A stunning open-plan kitchen in a fabulous barn-style extension
PROJECT: An Open-Plan Barn-Style Kitchen | LOCATION: Farnham | YEAR: 2023
Completed in 2023, this stunning barn-style extension features a spacious, open-plan kitchen/dining/living room, incorporating a large, Little Greene Obsidian Greene-painted island with breakfast bar and stools, a Silestone Calacatta Gold quartz worktop, with a suede finish and a Bora X-Pure combined hob and extractor. The highlight of the room is the AGA, flanked by a Belfast sink and complemented by the Siemens ovens. We also designed and fitted the adjacent bench and gorgeous dresser.
In addition to the kitchen, we also designed, supplied and fitted the pantry, utility room, boot room and upstairs dressing room - you can see some images of these below.














