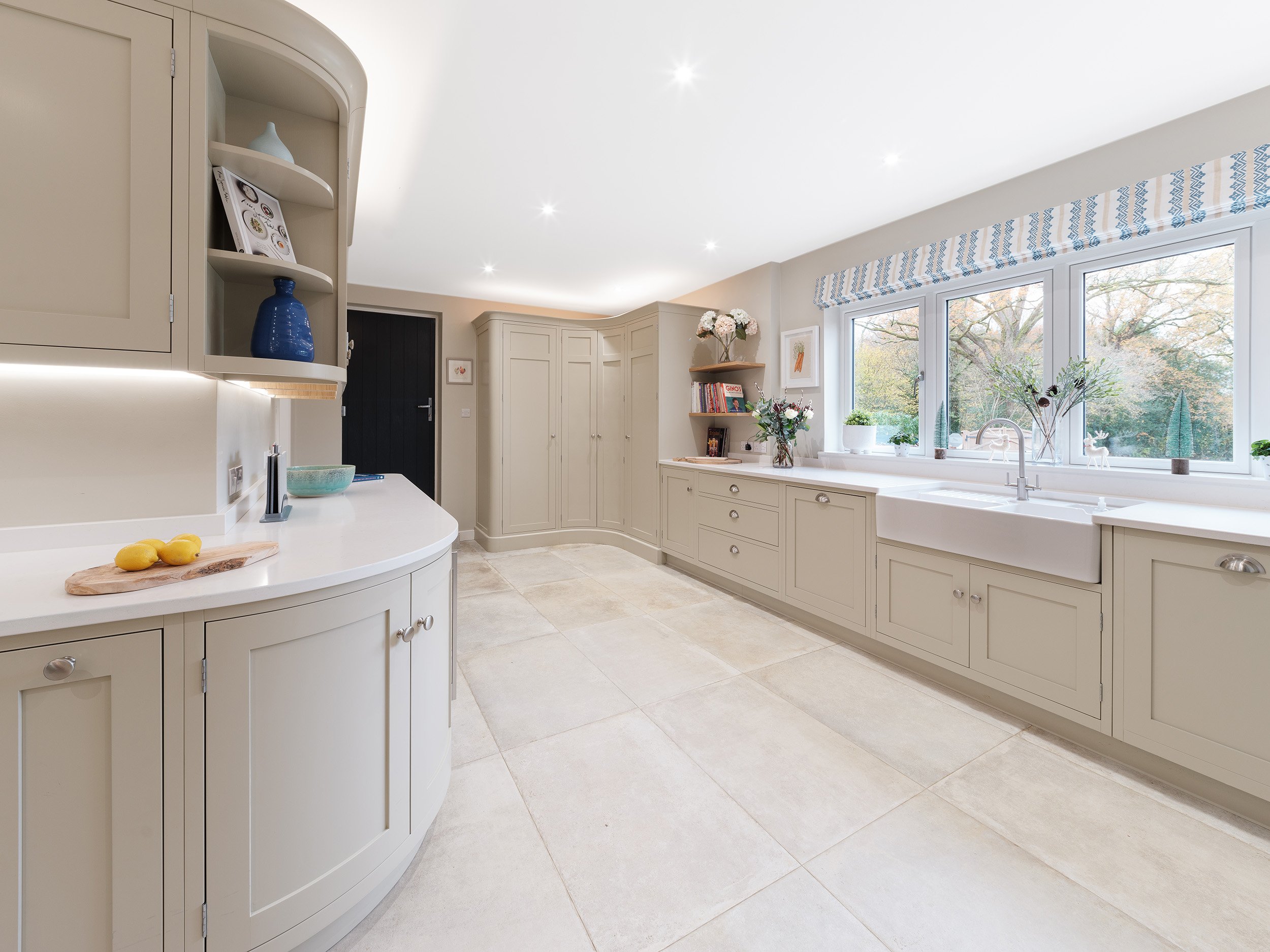A SURREY HILLS KITCHEN
A wonderful family kitchen, perfect for entertaining (including at Christmas!)
Photography by Panayis Chrisovergis (www.panayispictures.com)
PROJECT: Surrey Hills Kitchen | LOCATION: Surrey | YEAR: 2022
This project was one of our most enjoyable and rewarding to date. Our clients had purchased a large, old property in need of renovation and wanted to open up the traditional, separate kitchen to bring it into the rest of the house. This meant that we were effectively designing two kitchens, as the space was so expansive.
The result is a stunning, spacious and stylish kitchen in two parts, but joined together. In the first part there is a large island with plenty of seating for guests, a range cooker with feature mantel and mirrored splashback, corner prep sink and plenty of storage space. We’ve also included an undercounter fridge and bins here.
In the second we included a large Belfast sink, French-style fridge/freezer, a gorgeous curved corner larder and a bar area, featuring two wine coolers and glazed wall units, all painted in Farrow and Ball Dropcloth.
We particularly love the island, painted in Farrow and Ball Charleston Grey, designed and built for entertaining, as well as the use of curved cabinets, allowing us to link the two spaces together seamlessly.

















