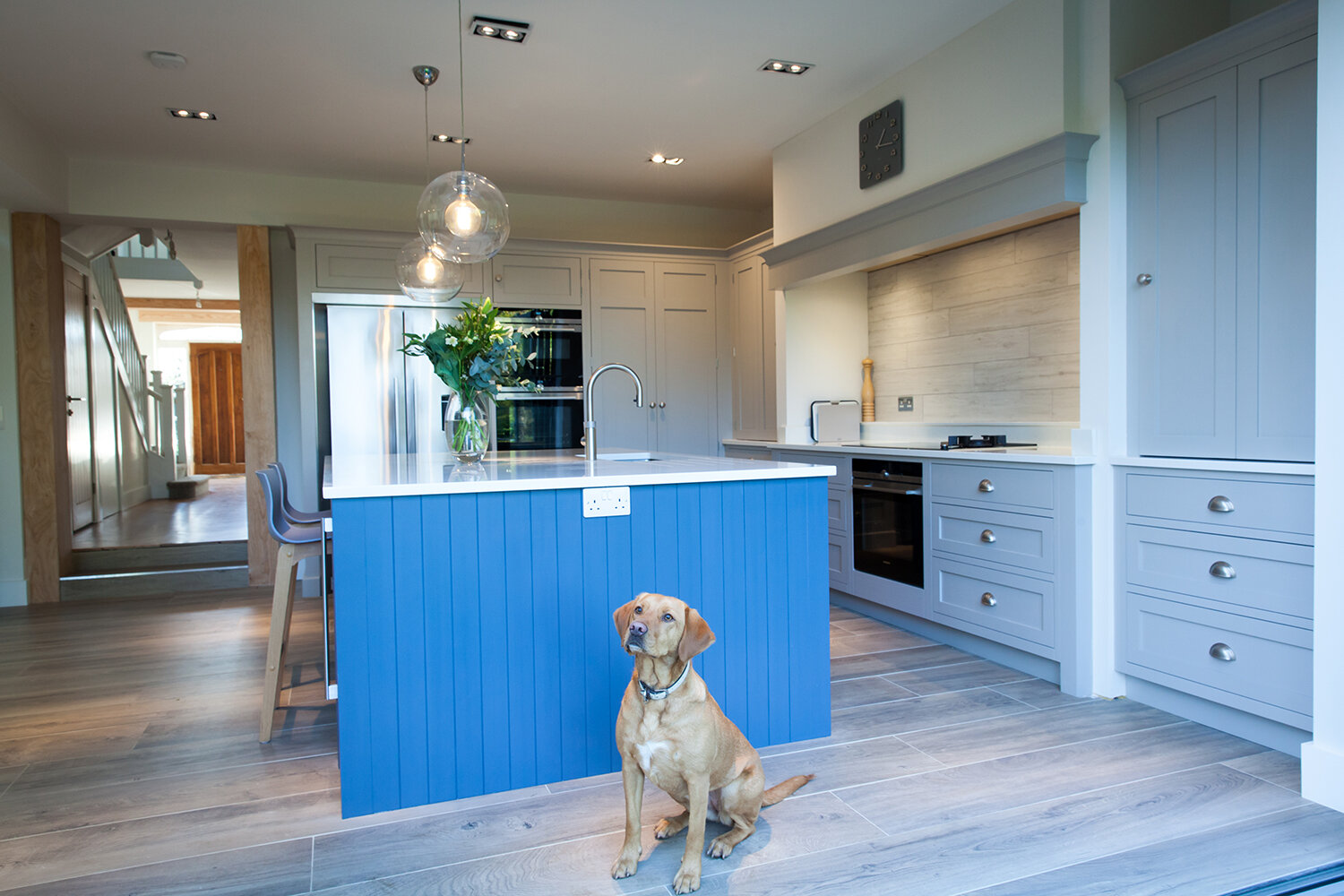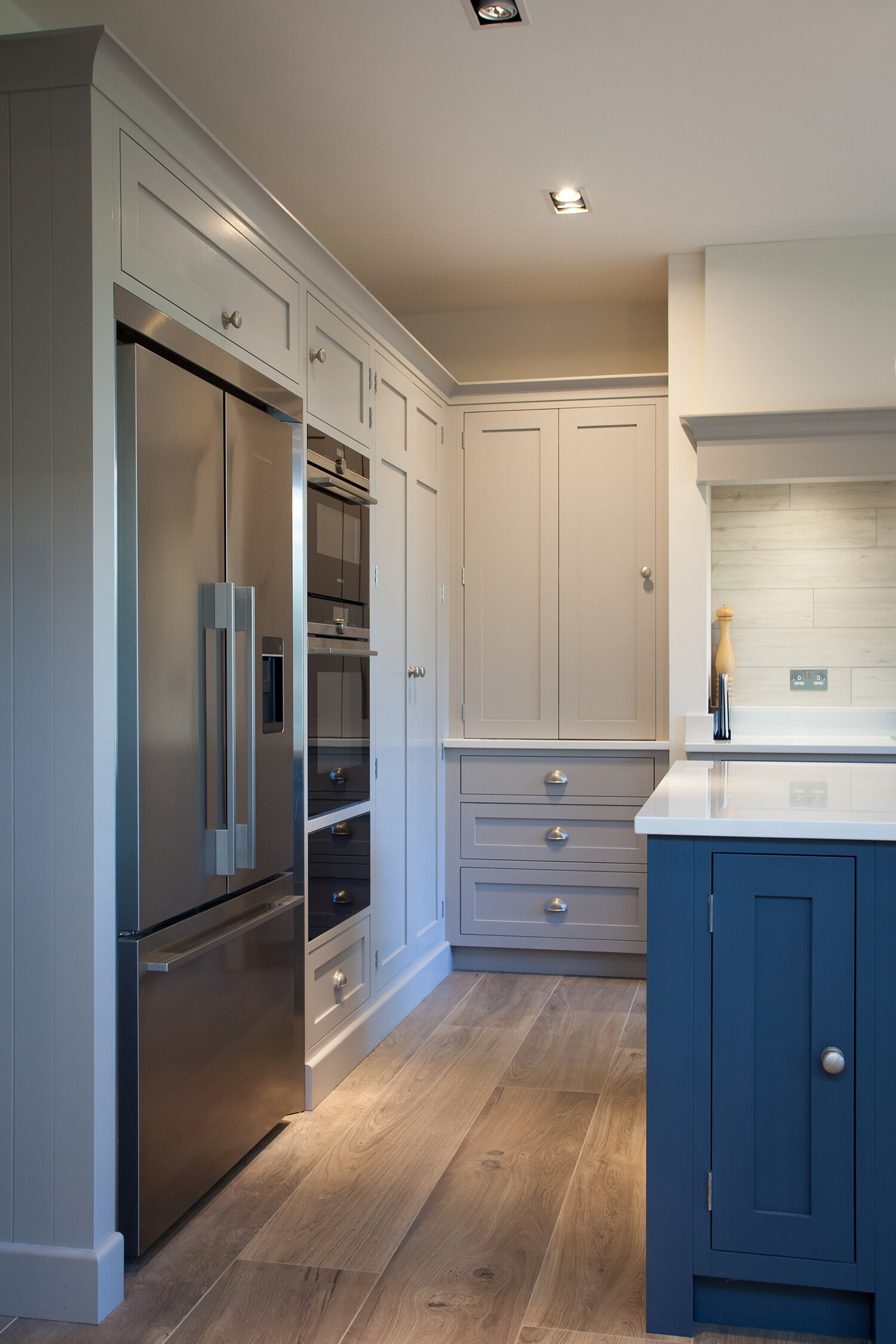HERTFORDSHIRE SHAKER KITCHEN
The perfect entertaining space
PROJECT: Hertfordshire Shaker Kitchen LOCATION: Hertfordshire | YEAR: 2019
This kitchen formed part of a house extension and refurbishment project, Our brief was to create a room where the family could live comfortably, and that would wear well with dogs and children coming and going.
We wanted to create a spacious, open-plan kitchen-dining-living area, making the best possible use of the space available. We centered the kitchen around a large island, using Classic Shaker, hand-painted cabinets. The island incorporates the sink with a Quooker boiling tap, a breakfast bar and Caple wine cooler, plus plenty of drawer storage for crockery and cutlery.
One of our favourite elements in this kitchen is the pair of corner bi-fold units on either side of the hob, perfect for hiding away tea and coffee making essentials. The built-in mantel frames an induction/gas Domino hob, undercounter Siemens oven and triple drawer units providing storage for pots, pans and utensils.
On the opposite side is a Fisher & Paykel French-style fridge/freezer, an oven tower with Siemens integrated oven, microwave and warming drawer and a double-door larder which provides plenty of storage space. Finally, there is a separate dresser unit, providing even more storage, a place to charge devices and to hide away all those bits and pieces that every kitchen accumulates!
We love the clean lines, beautiful blue, and the light in this kitchen. Plus, the easy functionality makes it a really great room for just the family (and dogs!), or for entertaining a larger number of guests.












